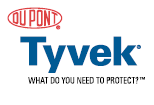|
Lakewood Grove, Tomball Standard Features and options |
 |
|||
|
|
General Construction
|
|||
|
Kitchen Package Features
Bath Package Features
|
||||
|
Energy Efficiency Features
Security Features
Exterior Features
Available Options
Warranties
|
||||









